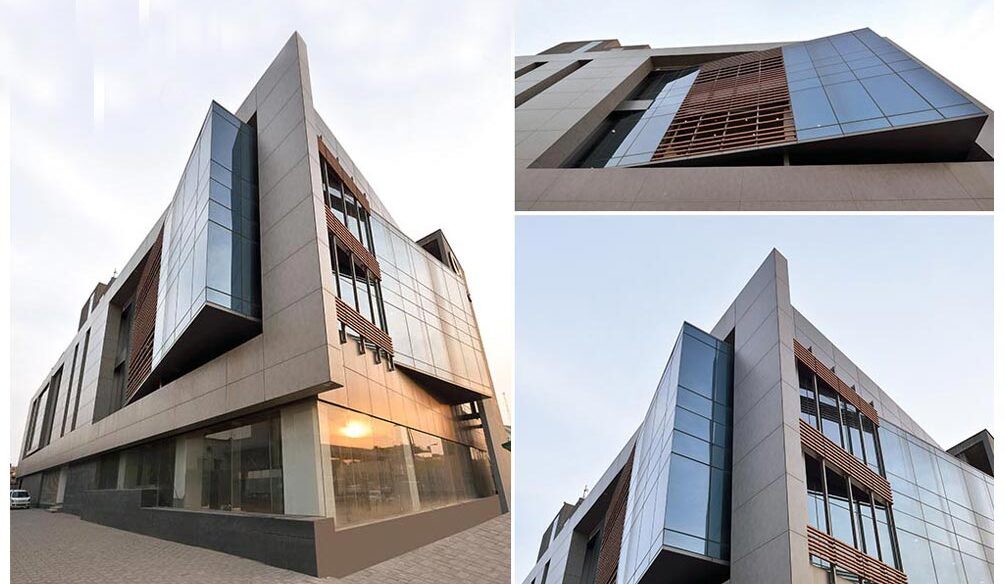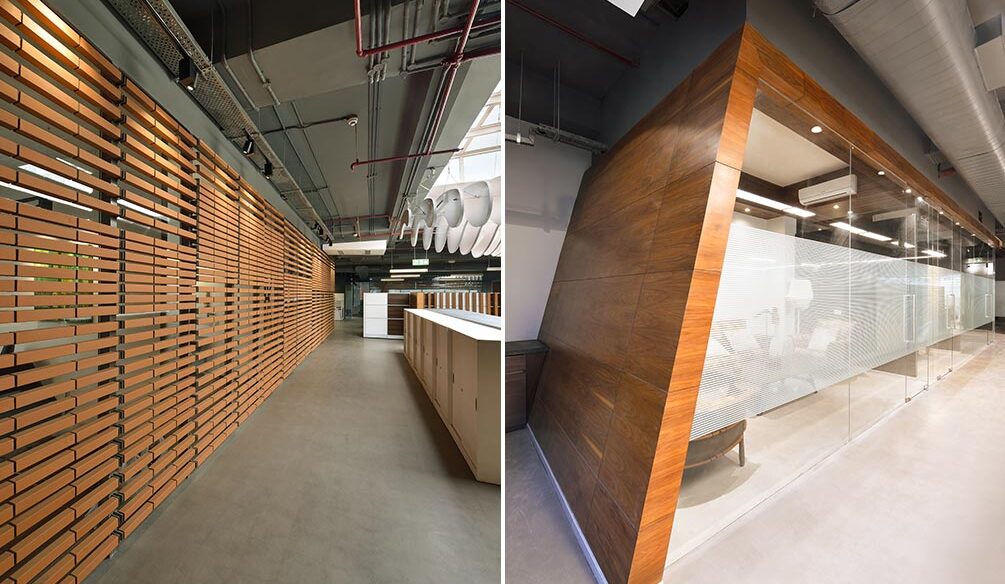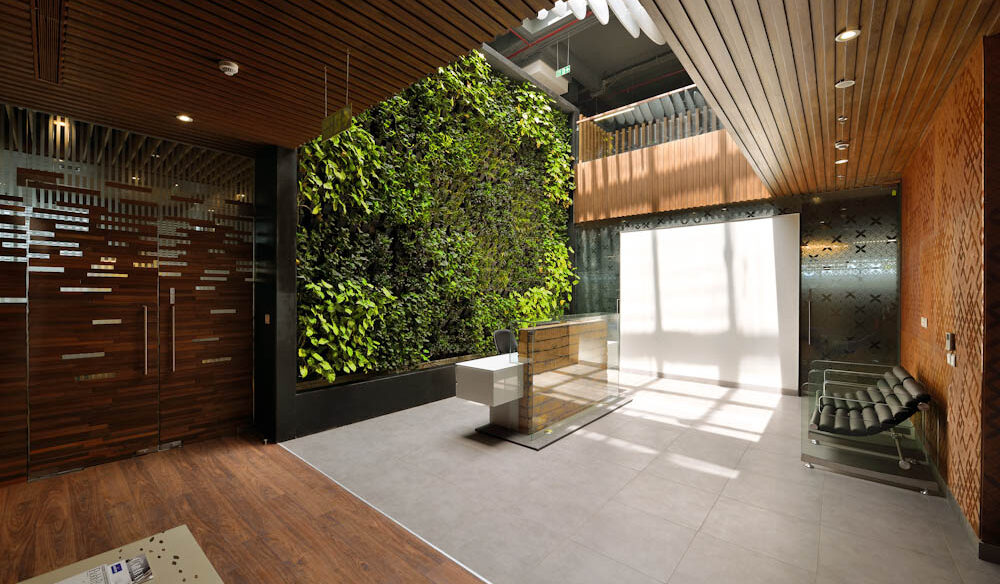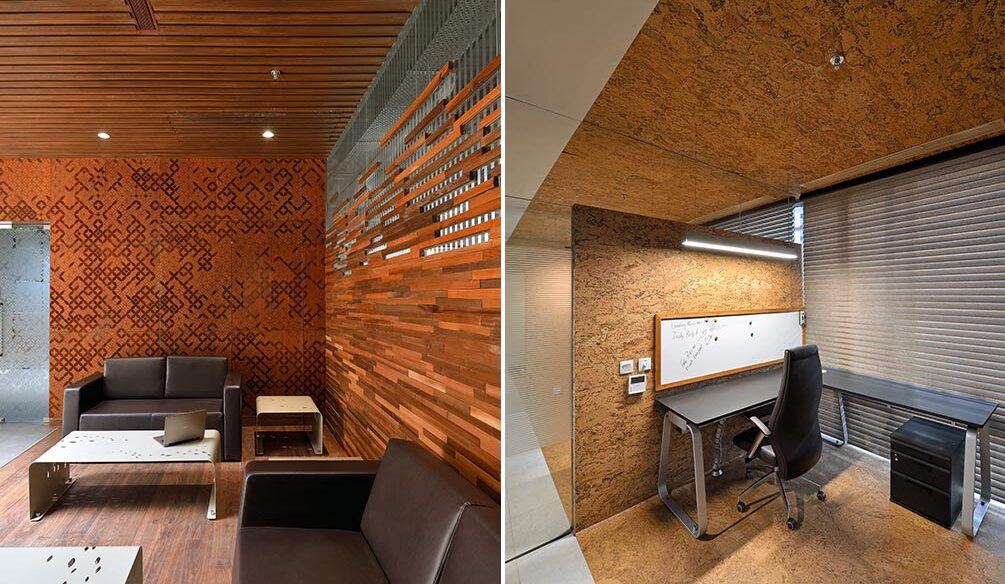





Challenging the traditional notions of office design, the crystal office uses basic crisp forms with a rhythmic use of natural raw materials creating a rather earthily sophisticated aesthetic.
This design was slated to become the corporate headquarters of an agrochemical manufacturing company which is very conscious of its environmental image and hence has been kept in sync with the same. Just as the company’s directive, this project is testing ground for several new concepts which have marked history, the first time an office building used terreal in the interiors and cork flooring in India.
Located in Wazirpur district of the city of Delhi, this building has been meticulously designed with acoustical treatment to shut off the noise, whilst retaining the views to the industrial surrounds.
The exterior façade of the building creates an unforgettable image in the mind of the viewer, due to its skewed 60m x 60m glass cube jutting out of the 85m long metal plane. The terreal louvers shade the exterior façade thus reducing the heat gain into the building.
